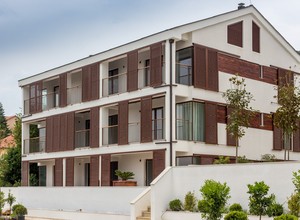Квартиры в новом жилом комплексе в Тивате
New residential complex in the Tivat Riviera
Land area-2819 m2, total area of buildings-1640 m2
The residential complex consists of 7 townhouses and 2 houses with apartments of various sizes, intended for sale or rent.
The complex is located on 4 plots with a total area of 2.819 sq. m. and consists of four objects:
— Two three-storey houses with 7 apartments each, with an area of 37-99 m2
— Two blocks of two-story townhouses:
A) one consists of three townhouses, with an area of 91-107 m2, each of them with its own territory of 9 to 50 m2 ,
B) the second consists of four townhouses with an area of 75-95 m2, while each of them with its own house territory with an area of 9 to 62 m2
Inside the apartment: laminate and tile flooring. Quality doors and Windows. Tiled and equipped bathrooms .
Parking spaces are provided for each apartment and townhouse.
The residential complex is located in an exclusive area of the city of Tivat-Donya Lastva, just 300 meters from the sea, 1000 meters from the famous Marina project under construction — Porto Montenegro, 6 km from the airport of Tivat and 3 km from the center of Tivat. Within walking distance from the complex (100 m) is a supermarket and restaurants.
Many of the apartments and townhouses overlooking the sea. The complex has a swimming pool, children's playgrounds, recreation areas with landscape design elements and benches, barbecue, and a protected area.
Construction has been completed and commissioning has been received.
Flats:
1st floor-1.1-96m2 – 259.200€ - reserve
1st floor-1.2-62m2 – 1 bedroom – 155.000€
2nd floor-2.2-62m2 – 1 bedroom – 155.000€
3rd floor-3.1-80m2 – 2 bedrooms – 240.000€
3rd floor-3.2-80m2 – 2 bedrooms – 208.000€
Town houses on two levels:
1. - 103m2 – 2 bedrooms – 278.100€
2. - 101m2 – 3 bedrooms – 272.700€
3. - 89m2 – 2 bedrooms – 240.300€






.jpg)








